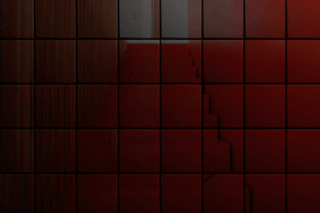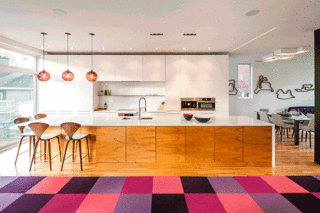Designed by architect Claude Oakland, this 1969 home is one of just a handful of the Gallery Eichlers—which are also known as the "Super-Eichlers." It's located in Walnut Creek’s Northgate enclave, which is the last tract of Eichler homes to be built in the East Bay. These models are coveted for their generous and well-designed floor plans—and 252 Clyde Drive is no different.
Bamboo placemats by Chilewich. $52 per set of four from store.dwell.com
The kitchens in Tadao Ando's 152 Elizabeth sport a unique version of the Sliding Top, though the basic construction is the same: each 3.5-inch thick countertop features an outer surface (in this case, Amani marble) mounted on a lightweight aluminum honeycomb structure.
The sink and kitchen fixtures are concealed underneath the sliding top, though with one gentle push...
The interiors and finishes of the building were designed and selected by Gabellini Sheppard. The rich finish on the surrounding eucalyptus cabinets complements the Amani marble. The kitchen spout can be quickly pushed down to make way for the countertop. However, the Slidng Top does more than conceal fixtures and fittings.
Tamagoyaki Omelet Pan by Koizumi Studio, from $52 at shop.nalatanalata.com
These iron vessels, designed by Makoto Koizumi in Tokyo, will help chefs master the delicate art of the breakfast omelet.
"The reason we bought the property was purely for the location—we can walk everywhere," says Rebecca Leijer, who built the 2,152-square-foot timber dwelling with her partner, Damien. "The neighborhood is very special, and we were drawn to the relaxed coastal lifestyle we knew we wanted for our kids growing up."
A Taiwanese expat couple purchased a 1,352-square-foot apartment near the river in the Taiwan’s New Taipei City, and reached out to interior design firm KC Design Studio to help them turn it into a stylish, modern home. Industrial elements like steel, brick, and exposed concrete harmonize with vintage accents: in the open kitchen, wood-paneled sliding doors conceal dark cabinetry. These combine with a sleek, dark counter and a shiny, bronze-clad island for a luxe effect.
Built Prefab Modular Homes - Spring Model - 2 Bedrooms, 1 Baths, 952 sf
www.builtprefab.com
62 more photos



































