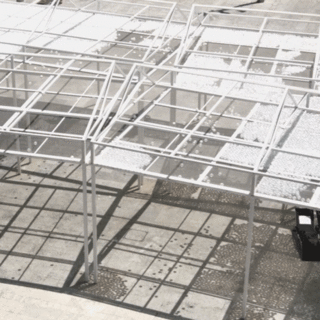Shape-Shifting Architecture: 10 Buildings That Move or Change Form
By design, self-regulatory systems can optimize our experiences within the built environment by sensing temperature, light, energy usage, and other conditions. As highlighted by the projects featured below, there exists a growing typology of buildings that use transformative and mobile attributes that adapt in response to the same set of elemental factors. These buildings are equipped with "smart" counterparts, skillfully bringing customizability by integrating large, building-scale kinetic elements.
Syddansk Universitet by Henning Larsen Architects
This campus is enveloped in a perforated metal facade with a distinctive triangular motif, which includes 1,600 panels in total. To meet the stringent energy targets of Denmark's building codes, sensors monitor heat and light levels around the building, allowing the facade panels to shift from open to half-open, to fully open.
House With Sliding And Spinning Walls
Matharoo Associates deigned this home in India where, at the touch of a button, the chunky marble walls divide up into spinning and sliding panels. On some walls, two tiers of panels pivot in alternate directions, while other walls feature panels that slide back and forth.
Sharifi-ha House
Designed by Tehran-based studio nextoffice, this residence adapts to Iran's fluctuating temperatures by opening up rooms in summer, and turning them inward during winter. Three swiveling pods rotate 90 degrees to open up to views and terraces.
Converted Theater Complex in Beijing
Chinese studio Origin Architect converted an abandoned printing factory in Beijing into a theater complex with a huge folding wall that lifts up to reveal the contents of a weathered-steel auditorium.
A Home For a Film-Maker
Located in the countryside in Paraguay, this house was designed by local architect Javier Corvalán as the holiday home for a filmmaker. The roof can be lifted like a box, easily transforming from a comfortable residence into a sealed structure for when the owners leave for extended periods of time.
Silicon Valley Art Gallery Renovation
Olson Kundig Architects transformed a vacant 1950s building with a new mechanical facade for a temporary gallery space, allowing it to reveal its contents to the neighborhood.
Villa by Day, to Fortress by Night
This house outside Warsaw by Polish architect Robert Konieczny functions as a villa by day and a fortress by night. Shutters drop down to cover the entire facade and massive wall panels block out all the windows, allowing the residence to shut down into a safe central core with a drawbridge.
Sperone Westwater Gallery by Foster + Partners
Tightly sandwiched between two buildings in New York City, this gallery features a moving exhibition space that connects the floors of the gallery. The 12-by-20-foot moving mechanical space allows visitors to travel between floors—or alternatively, it can be fixed at a chosen level to extend the static exhibition spaces.
Cloud Seeding Pavilion by MODU Architecture
This 2,500-square-foot structure located outside the Design Museum Holon is used to hold small events. The pavilion is an attraction in its own right, due to its ever-shifting ceiling plane made of thousands of white plastic balls.
This thematic pavilion by Viennese-based firm SOMA in Yeosu, South Korea, is outfitted with a kinetic facade of fins, which move in ocean-like patterns. The multi-layered experience undulates from topographical lines along the roof that open and close in a choreographed sequence after the sun sets.
Published
Last Updated
Topics
RoundupsGet the Dwell Newsletter
Be the first to see our latest home tours, design news, and more.























