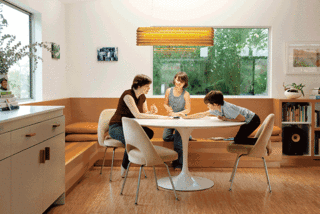Is this how gutters work? #LateAmericanFoursquare.
Ray sits at the central hearth on the north end of the comfortable sunken living area. From this perspective, you can see how the interior spaces flow into one another, passing one half-level up into the breakfast nook and kitchen and out from there onto the overgrown hillside. The various built-in furnishings have all been there since the house's construction.
726 more saves



































