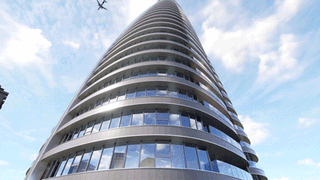Credits
From Aedas
Taoyuan NFC Elevating the Urban Skyline
Project: Taoyuan NFC
Location: Taoyuan, China
Client: Sinzongyang Construction
Design and Project Architect, Landscape and Interior Concept Design: Aedas
Gross Floor Area: 45,800 sq m
Completion Year: 2026
Design Directors: Dr. Andy Wen, Global Design Principal
Aedas Global Design Principal Dr. Andy Wen has created the Taoyuan NFC in Taipei, creating another landmark to enhance the development of the city.
The project is adjacent to Taiwan’s largest judicial zone and an expansive green space, while facing a 60m wide lush boulevard. ‘Architecture vitalises the city while drawing nourishment from the local urban fabric and expressing a profound spirit through a non-literal form.’ Andy says.
Inspired by Taoyuan’s landscape and the traditional painting from Song Dynasty, the design embraces the majesty of flowing water and towering peaks. The staggered forms resemble layered mountains, with bold, soaring structures. A subtle twist in volume creates dynamic perspectives, while opposing sloped roofs mimic rugged terrain. Dark glass cascades like a waterfall, which evokes a great bird spreading its wings or the splash of rushing currents, infusing the architecture with movement and energy.
The 12.7m-high lobby features a striking stone wall as its visual anchor, accented by rose gold metal details for a luxurious ambiance. Flowing ceiling lines mimic cascading waterfalls, echoing the façade’s design concept and creating a seamless aesthetic experience. Transparent glass walls dissolve boundaries, integrating the open space with interior commercial spaces. The outward-facing retail shops connect with the ground-level retail street, fostering interaction within a five-minute live-work community.
The building's main façade faces Zhonglu Avenue, with the design setting the structure back 60m, creating a spacious 4,500 sq m welcoming piazza. This open space, enriched with multi-layered natural landscapes, offers the city a lush, public gathering area while enhancing the building’s visibility and landmark presence. The second floor features a garden pool, clubhouse, and gym, providing dynamic public spaces for social interaction and relaxation.
The use of thick faux-stone bricks paired with faux-stone aluminum panels maintains visual consistency while enhancing construction efficiency and cost-effectiveness.
Andy shares, ‘The design conveys a dynamic and forward-looking image, uplifting the city’s overall landscape and reshaping the urban skyline.’







