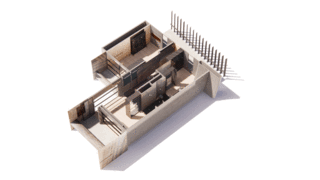Carbon Nexus: Futuristic Living in Composite Carbon
Credits
From Ziyu Xu
Worldwide, construction and building operations contribute to 33% of greenhouse gas emissions, demanding a commitment to offset this impact. The Carbon Condominium project addresses this by exploring new building materials with a lower carbon footprint and efficient construction methods that reduce energy consumption, costs, and labor. Utilizing composite carbon materials derived from greenhouse gases, the project seeks to redefine both the composition and construction processes of buildings, providing a sustainable response to global warming.
The Carbon Condominium project explores applying composite carbon materials to residential architecture. Investigating emerging carbon forms, especially gas pyrolysis-derived carbon nanotubes, the composite carbon building shell doubles as a solar power generator, epitomizing a holistic blend of sustainability and functionality in residential design. Internally, custom-designed furniture enhances flexibility, with an extendable, movable kitchenette, and foldable furniture optimizing space for daily activities. The structure is unified by monotone, all-carbon aesthetics, presenting an avant-garde approach that seamlessly marries cutting-edge materials with adaptable interiors in this residential project.
The Carbon Condominium offers non-standard apartments with a versatile, non-aligned structure enabled by carbon materials. Utilizing parametric design, it optimizes energy and structural efficiency, providing real-time footprint metrics and cost forecasts. This innovative approach integrates material and tool-path considerations, embodying a unified material logic for streamlined construction processes.
In terms of manufacturing and transportation, all building materials are pre-manufactured with pre-reinforced structures and CNC shaping. Each unit can be disassembled into CNC-produced structural panels, transported in standardized 40ft high cube containers. On-site assembly significantly reduces construction costs and minimizes environmental pollution associated with traditional building methods.
The building, pre-designed using parametric tools, comprises units of varying sizes derived from three basic types: studio, L-shape, and loft units. Their aggregation aligns with the high-rise's geometry, with balconies optimized for solar orientation. This method enables novel architectural expression in a cost-effective, sustainable manner.












