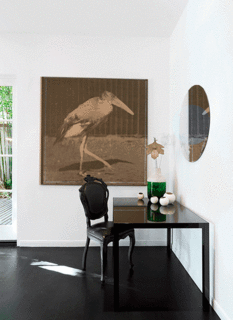Launched by Visit Sweden, the cabins and the stress study could be easily written off as a tourism board gimmick—but they shouldn’t. The tiny glass cabins tap into a growing need to disconnect from a tech-driven world. To give the structures a true sense of place, the cabins were built of locally-sourced materials and designed by Jeanna Berger, daughter of the owners of Henriksholm, a privately-owned, three-mile-long island in western Sweden.
Lushna's dwellings are available in Europe and the U.S., though for customers in the latter, prices can vary based on shipping costs and taxes. The baseline price of Villa Massive, seen here, is approximately $9,375. The canvas-lined Villa Air's is $4,453. To see Lushna's full range of products, visit their website here!
In a recent home makeover, Dan Brunn Architecture based out of Los Angeles, California, gave this midcentury-modern home a playful yet elegant upgrade. Brunn added a skylight, which offers more natural light that enhances the blue tones throughout the dining room. When it comes to style, adding quirky design and color gives this dining room a personality—especially with the intriguing dining set with a curvy tabletop and warm-hued chairs.
Signage for Brasserie at 375 Park Avenue, 1957. Courtesy of the artist and P!, New York
Says Akers: "In 1955, Lustig Cohen began a graphic design practice that integrated the aesthetics of European modernism within a distinctly American visual idiom for her diverse clientele of publishers, cultural institutions, and architects. Her first client was Johnson, who asked her to design the lettering and signage for the Seagram Building, one of the first to establish a complete identity program throughout the building."
Like much of the Italian Riviera, La Spezia on the Ligurian coast has a long maritime history. It was precisely this seafaring legacy that inspired the design of this tiny home, a 377-square-feet apartment that was reconfigured to clearly separate the living and sleeping areas. A cabinetry wall is constructed with marine plywood.
A soaking tub with a rain shower head provides a sense of luxury in the bathroom, where a concrete wall, flooring, and vanity counter offset a white oak vanity and more Douglas fir paneling. "Glass beads were added to the concrete before it was poured," Kevin tells us. "This lightens the weight of the concrete by 37% and adds R-value."
Two new structures were also built in the backyard, and connected to the main house via the landscape plan by Lilyvilla Gardens. One is a 485-square-foot guest house, and the other is a 375-square-foot workshop for the owner, who’s a bike builder. They have the same exterior siding as the main house: rough-sawn tongue and groove cedar.
How do you commemorate a disaster that occurred in an inaccessible location? Les Familles de L’attentat du DC-10 D’uta, an organization of family members of those who lost their lives in the 1989 UTA Flight 722 crash in the Sahara desert, turned to Google Maps. Journeying to the site of the crash, they created a 200-foot diameter sculpture from rocks of a plane set within a compass, visible on Google Maps.
After a 40-year-old pine tree fell over on a Brentwood estate in Los Angeles, the owner let it lie, and the continued to grow from its newfound horizontal position. He decided to incorporate it into a 172-square-foot office and guest house with the structure floating above the tree. Around the perimeter of the butterfly roof is a clerestory that gives the illusion that the roof is floating.
102 more photos



































